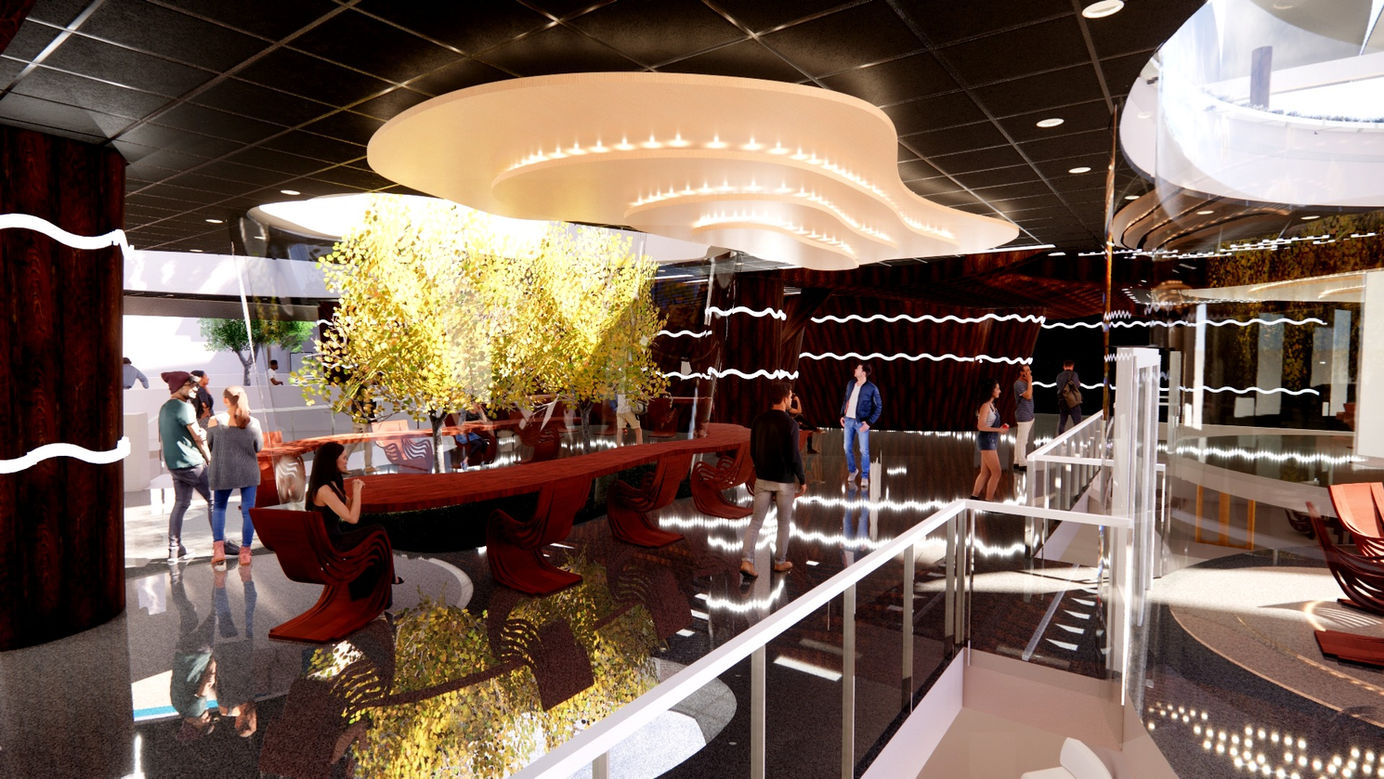
ZHENG YANTAO
INTERIOR ARCHITECTURE

Hello! I'm Zheng Yantao, a fresh graduate from Temasek Polytechnic, studied Interior Architecture & Design. Throughout my course of study. I've grown a passion for designing meaningful spaces that cathering the needs of users from all walks of life.
Since secondary school, art has brought me serenity and joy. Being able to share that experience with others via an Interior Design and Architectural medium has given me a new lease on life, and it is something I plan to pursue professionally in the near future.
PROJECTS

Keong Saik Road
Client: Niccku Woo
Year: 1.2
Project Duration: October 2020 - February 2021
Project Type: Integrated Studio Project
I was entrusted with redesigning an alleyway on Keong Saik Road for my selected client to work, live, and play using a concept based on the research of needle, which is relevant to my client's industry, and combining sustainable design principles.
Software Used: 3Ds Max (Initially Maya), Vray, Photoshop, AutoCAD, InDesign

Zero Waste Market @Tzu Chi Humanistic Youth Centre 慈济人文青年中心
Client: Tzu Chi Foundation
Year: 2.1
Project Duration: April 2021 - August 2021
Project Type: Integrated Studio Project
For my Integrated Studio Project 2, I was tasked with designing a Pop-Up Stall for the grand opening of Tzu Chi Foundation's Zero-Waste Market. My design idea is to design a contemporary, portable, eco-friendly kiosk that is both functional and long-lasting for use in both indoor and outdoor environments. When not in use, it may be folded to save space and make traveling easier. Durable kiosk with multi-functional features that can endure the elements.
Software Used: 3Ds Max, Vray, Photoshop, AutoCAD

Temasek Aviation Academy
Client: Temasek Polytechnic
Year: 2.2
Project Duration: October 2021 - February 2022
Project Type: Integrated Studio Project
The Temasek Aviation Academy, one of our clients, requested a freshly renovated building to further boost their school's aviation character. I used wavy features to depict the aerodynamic aspect of air travel in connection to our client's theme, and I used biophilic design to add green elements to create a calming and conducive learning atmosphere for the students.
Software Used: Revit, Escape, AutoCAD , 3DS Max, Photoshop

The Red Box
Client: Youth Corps Singapore
Year: 3.1
Project Duration: April 2022 - June 2022
Project Type: Industry Studio Project
I was given the assignment to revamp "The Red Box" building's façade as well as its interior for my year 3 Industry Studio Project. The new design aims to foster new relationships and create gratifying moments between activities and adolescents, to bridge the gap between youths of different ages and establish shared understandings. At the same time, the new design will transform the site into a compelling place along Orchard Road that revolves around activities that focus on collaboration and youth empowerment.
Software Used: Revit, Escape, AutoCAD, Photoshop
DIGITAL VISUALIZATION

AutoCAD Digital Visualization
Year: 2.1
Project Duration: April 2021 - June 2021
Project Type: Exercise
This module required us to draft plans, sections, and elevations in relation to our Architectural model for our client at Keong Saik Road.
Software Used: AutoCAD
3Ds Max Digital Visualization
Year: 2.1
Project Duration: April 2021 - June 2021
Project Type: Exercise
This module required us to replicate an interior scene with 3Ds Max and Vray
Software Used: 3Ds Max, Vray, Photoshop (for post-production)

Revit Digital Visualization
Year: 2.2
Project Duration: October 2021 - December 2021
Project Type: Exercise
This module required us to design and model our own interior scene with Revit
Software Used: Revit, Enscape
OTHER WORKS

WELLS SINGAPORE
Year: 2021
Project Duration: August 2021 - October 2021
Project Type: Design Water Bottle Packaging and 3D Water Dispenser Video
Software Used: Photoshop and 3DS Max


FUN Claw X Foodpanda
Year: 2021
Project Type: Design Claw Machine
Software Used: Photoshop



