top of page

InDUSTRY Studio Project
@the RED BOX
STORYBOARD

DESIGN STATEMENT
By allowing the space to offer a captivating, memorable, educational, and inspirational user experience, I intend to create an interactive location for the youths. By incorporating biophilic components into the design of Red Box, a welcoming atmosphere will be produced. The design is able to provide sustainable lighting as well as visual links between the interior and outside areas due to the combination of louvered and open walls.
EXTERIOR OF THE BUILDING
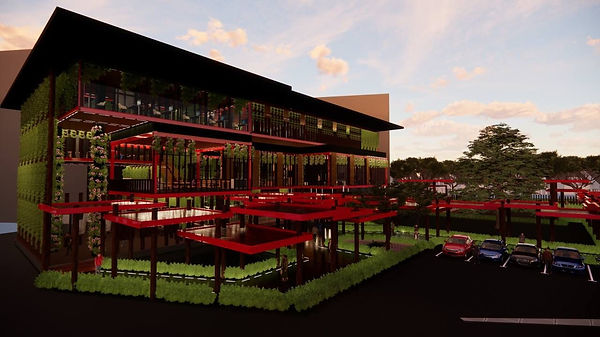
.jpeg)
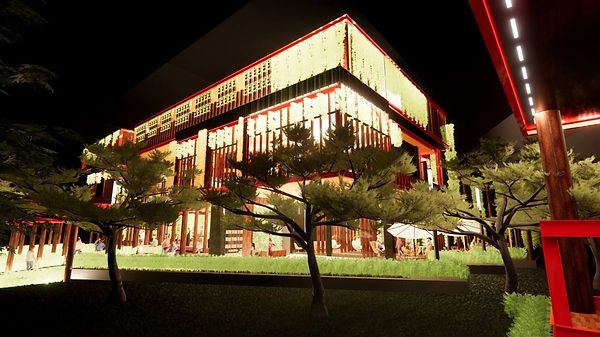
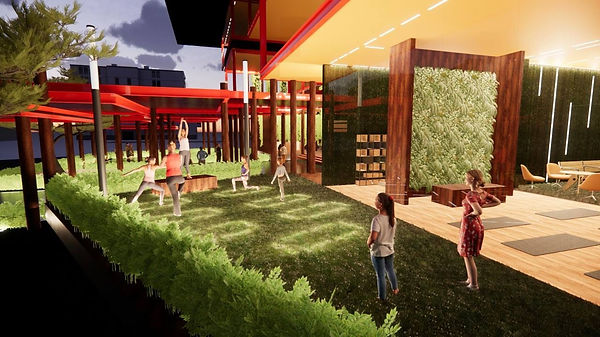
INTERIOR OF THE BUILDING


.jpeg)

.jpeg)





.jpeg)
.jpeg)
MOODBOARD
.png)
MATERIALBOARD
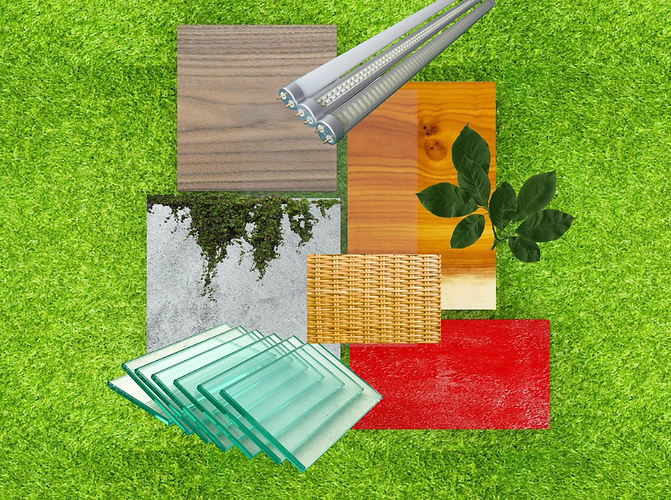.png)
BUBBLE DIAGRAM
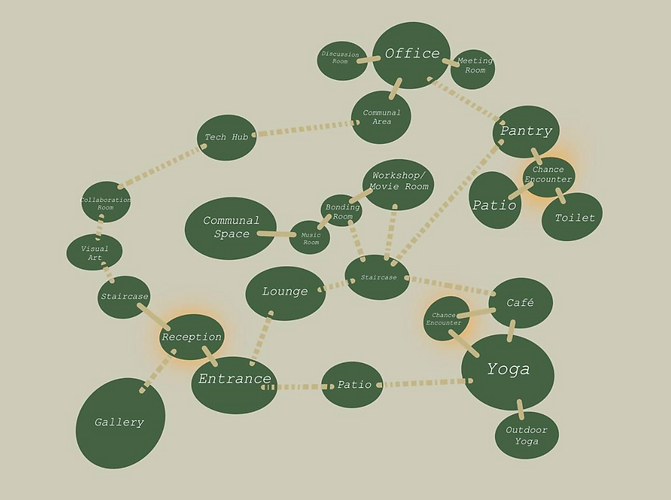.png)
WALKTHROUGH
TECHNICAL DRAWINGS
LEVEL 1 WITH SITE PLAN
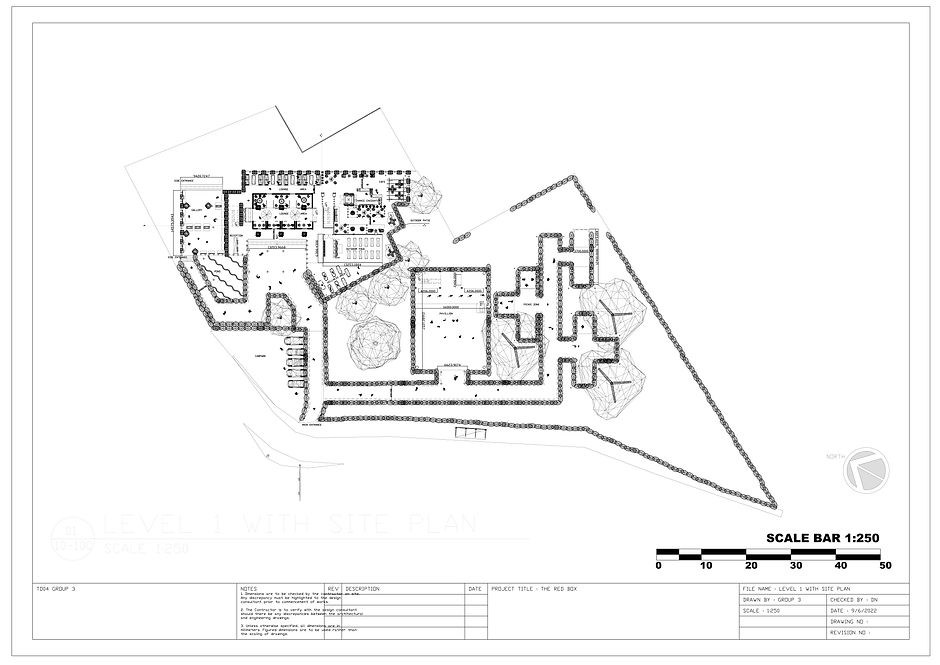
LEVEL 2


LEVEL 3
SECTION A-A

SECTION B-B
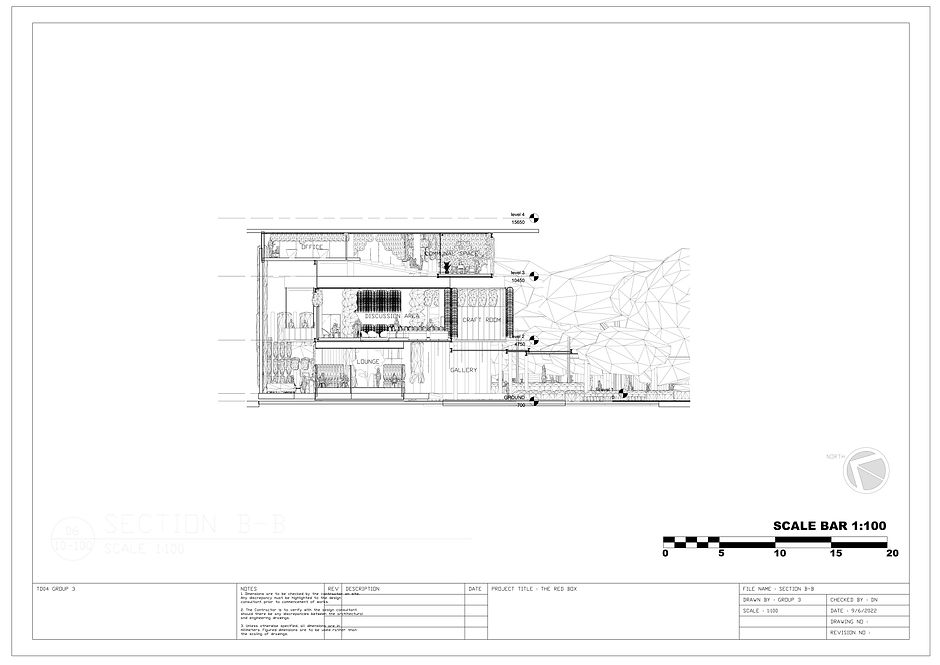

WALKTHROUGH VIDEO
bottom of page